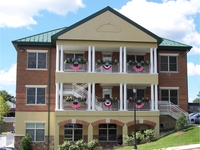|
Listing Presented by RE/MAX REALTY CENTRE, INC.
(301) 774-5900
|
|||||||||||
|
MLS#: MDAA2087470
$739,900
824 VACATION DRIVE
ODENTON
MD
21113
Active
Description:
Welcome home! This exquisite renovation offers five spacious bedrooms, three full bathrooms, and one half bath, all meticulously updated to provide the ultimate in modern living. Step inside to discover a completely renovated interior featuring an open-concept layout that seamlessly connects the living, dining, and kitchen areas. The remodeled kitchen is a chef's delight, equipped with stainless steel appliances, granite countertops, and custom cabinetry. The large island offers additional seating and workspace, making it perfect for both everyday meals and entertaining. The private master suite serves as a luxurious retreat, complete with an en-suite bathroom boasting elegant fixtures and a walk-in shower. The additional bedrooms are generously sized, providing ample space for family members or guests. The fully finished lower level features a bedroom with an attached den and a full bathroom, offering a versatile space perfect for guests, a home office, or a recreation room. Outside, you'll find an expansive, fully fenced, large, and private backyard, ideal for outdoor activities and relaxation. The large rear deck is perfect for hosting summer barbecues or simply enjoying the tranquil surroundings. This home features a brand-new roof, new HVAC system, and new carpet throughout, ensuring peace of mind and comfort for years to come. Additional amenities include a private driveway, a large parking pad, and a two-car garage, providing ample parking and storage space. Located in a desirable neighborhood, this home offers easy access to local amenities, schools, and major highways. Experience the perfect blend of luxury and convenience in this beautifully updated home. Don't miss the opportunity to make it yours!
Directions:
Use GPS
Property Type: RESIDENTIAL Square Feet: 2090 Bedrooms: 5 Full Bathrooms: 3 Half Bathrooms: 1 Total Bathrooms: 4 Year Built: 1994
Age:
30 Basement: Full Garage/Parking:
Space for 2 Vehicles
School District: ANNE ARUNDEL COUNTY PUBLIC SCHOOLS County: ANNE ARUNDEL Subdivision: FOUR SEASONS ESTATES Acres:
0.24
Fireplaces: 1 Taxes: $6,278.00 Tax Year: 2024 Lot Square Feet: 10580.00 Cooling: Central A/C Exterior: Aluminum Siding Heat: Forced Air Roof: Architectural Shingle Sewer: Public Sewer Style: Colonial Water: Public Zoning: R5 HOA Fees: 300
FEATURES:
Basement, Central Air, Fireplace
Virtual Tour:
824 VACATION DRIVE
 |
||||||||||
|
|||||||||||











