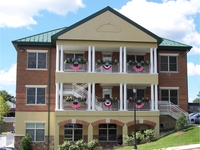|
Listing Presented by RE/MAX Realty Centre, Inc.
(301) 774-5900
|
|||||||||||
|
MLS#: MDPG2146256
$575,000
803 PENNINO COURT
ACCOKEEK
MD
20607
Active
Description:
Welcome to your dream home! This exquisite COVINGTON Model, built in 2018 by DR Horton, offers an open floor plan that seamlessly blends elegance and functionality. As you step through the impressive two-story foyer, youll be greeted by a bright and airy space that features a formal living room and a sophisticated dining room perfect for entertaining guests.The heart of the home is the expansive gourmet kitchen, complete with an oversized granite island and abundant counter space, ideal for culinary enthusiasts. Enjoy casual meals in the inviting morning room or take advantage of the convenient bonus office located on the main level, perfect for remote work or study.Venture upstairs to discover a generously sized owners suite that exudes luxury, featuring a spa-like bath and a spacious walk-in closet with built-ins. Three additional bedrooms and a full bath provide ample space for family and guests, along with a conveniently located laundry room.The partially finished basement offers a lots open space and 1 full bedroom . There are two unfinished space for endless possibilities for customization.Ideally situated just minutes from shopping, the vibrant National Harbor, MGM Casino, and more, this home perfectly combines modern luxury with unparalleled convenience. Dont miss your chance to make this stunning property yours!
Directions:
GPS
Property Type: RESIDENTIAL Square Feet: 4692 Bedrooms: 5 Full Bathrooms: 3 Half Bathrooms: 1 Total Bathrooms: 4 Year Built: 2018
Age:
7 Basement: Partially Finished Garage/Parking: Garage Door Opener, Garage - Front Entry
Space for 2 Vehicles School District: PRINCE GEORGE'S COUNTY PUBLIC SCHOOLS County: PRINCE GEORGES-MD Subdivision: BROAD CREEK HOLLOW Acres:
0.4600
Taxes: $7,206.00 Tax Year: 2024 Lot Square Feet: 20159.00 Builder: DR HORTON Cooling: Central A/C, Programmable Thermostat Heat: Forced Air, Heat Pump(s) Natural Gas Lot Num: 15 Roof: Asphalt Sewer: Public Sewer Style: Traditional Utilities: Electric Available, Natural Gas Available, Sewer Available, Water Available Water: Public Zoning: RR Ownership: Fee Simple HOA Fees: 100
Financing:
Taxes: $7,206.00
FEATURES:
Basement, Central Air
Virtual Tour:
803 PENNINO COURT
 |
||||||||||
|
|||||||||||











