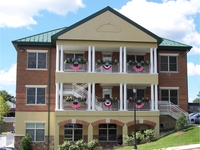|
Listing Presented by RE/MAX REALTY CENTRE, INC.
(301) 774-5900
|
|||||||||||
|
MLS#: MDPG2144396
$4,800
7723 HUBBLE DRIVE
LANHAM
MD
20706
Active
Description:
Looking for the perfect rental home in Lanham, MD? This Newbury II model offers nearly 3,000 sq. ft. of living space, featuring 5 bedrooms and 3.5 bathrooms across three levels. Nestled in a beautiful community, this home boasts a welcoming front porch, a relaxing back deck, and a bright morning room perfect for enjoying your morning coffee. Inside, the main level offers a spacious, open-concept layout with a modern kitchen, stainless steel appliances, and an island perfect for entertaining. The upper level includes four generously sized bedrooms, including a luxurious primary suite with an en-suite bath. Downstairs, the fully finished basement features an additional bedroom, a recreation room, providing extra space for guests, and a home office, or a media room. Conveniently located near major highways, shopping, dining, and entertainment, this home offers both comfort and convenience. Don t miss out on this fantastic rental opportunity! Property is available for lease beginning May 1, 2025.
Directions:
From BWI go east on 193 for 3 miles. left on aerospace road/ left on hubble dr.
Property Type: RESIDENTIAL LEASE Square Feet: 2352 Bedrooms: 5 Full Bathrooms: 3 Half Bathrooms: 1 Total Bathrooms: 4 Year Built: 2019
Age:
6 Basement: Fully Finished Garage/Parking:
Space for 2 Vehicles
School District: PRINCE GEORGE'S COUNTY PUBLIC SCHOOLS County: PRINCE GEORGES Subdivision: GLENN DALE COMMONS Acres:
0.15
Lot Square Feet: 6600.00 Cooling: Central A/C Exterior: Frame Heat: 90% Forced Air Roof: Asphalt Sewer: Public Septic Style: Colonial Water: Public Zoning: RMF12 HOA Fees: 86
FEATURES:
Basement, Central Air, Hardwood Floors
|
||||||||||
|
|||||||||||










