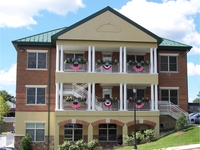|
Listing Presented by RE/MAX Realty Centre, Inc.
(301) 774-5900
|
|||||||||||
|
MLS#: MDPG2145366
$625,000
5806 HUCKBURN COURT
LAUREL
MD
20707
Pending
Description:
Beautifully remodeled home on a premium lot. Hardwood floors. Neutral paint. Remodeled kitchen with granite counters and stainless steel appliances. Family room off the kitchen with fireplace. Separate dining room with bay windows and separate living room area. Primary bedroom suite with remodeled bathroom and walk in closet. Three other good size secondary bedrooms on upper level with hall bath with remodeling. Fully finished basement with rec room and large storage area. Large maintenance free deck backing to a premium lot that is so pretty. Make this home yours!
Directions:
Take 29 N towards Columbia. Take ramp onto Sandy Spring Rd (MD-198 E) toward Laurel. Turn left onto Riding Stable Rd. Turn right onto Huckburn Ct.
Property Type: RESIDENTIAL Square Feet: 3730 Bedrooms: 4 Full Bathrooms: 3 Half Bathrooms: 1 Total Bathrooms: 4 Year Built: 1996
Age:
29 Basement: Connecting Stairway, Full, Fully Finished, Heated, Improved, Windows Garage/Parking: Garage Door Opener
Space for 2 Vehicles School District: PRINCE GEORGE'S COUNTY PUBLIC SCHOOLS County: PRINCE GEORGES-MD Subdivision: WEST LAUREL ACRES Acres:
0.3500
Fireplaces: 1 Taxes: $7,363.00 Tax Year: 2024 Lot Square Feet: 15067.00 Cooling: Central A/C Heat: Forced Air Natural Gas Lot Num: 4 Sewer: Public Sewer Style: Colonial Water: Public Zoning: RR Ownership: Fee Simple HOA Fees: 46
Financing:
Taxes: $7,363.00
FEATURES:
Basement, Central Air, Fireplace
Virtual Tour:
5806 HUCKBURN COURT
 |
||||||||||
|
|||||||||||











