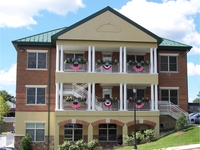|
Listing Presented by RE/MAX REALTY CENTRE, INC.
(301) 774-5900
|
|||||||||||
|
MLS#: MDMC2148160
$600,000
4665 WESTON PLACE
OLNEY
MD
20832
Active
Description:
Welcome to this beautifully maintained and updated home. This interior unit has a three level bump-out to provide you with ample space! The entry level offers a finished recreational room with a newly refurbished gas fireplace in addition to the large foyer and 1-car garage. There is a rear door to take you to a patio space and fenced in yard. On the main level you will enjoy the sun soaked living room with gleaming hardwood floors, and recessed lights provide generous lighting throughout. The entertainers kitchen comes complete with granite counter tops and island with seating space as well as stainless steel appliances. A large eating area completes the kitchen and flows into the beautiful sun room right off the kitchen which opens to the large deck. Situated to enjoy morning quiet or to continue entertaining flow. The deck also has stairs which lead to the yard and patio space. Upstairs you will find the large Primary Suite with sitting area as well as an ensuite bathroom including a double vanity, soaking tub and a standing shower. Two additional spacious bedrooms complete the upper floor, sharing another fully renovated bathroom. Don't miss out on this opportunity to join the coveted Oatlands Farm community!
Directions:
see gps
Property Type: RESIDENTIAL Square Feet: 2327 Bedrooms: 3 Full Bathrooms: 2 Half Bathrooms: 1 Total Bathrooms: 3 Year Built: 1998
Age:
26 Garage/Parking:
Space for 1 Vehicles
School District: MONTGOMERY COUNTY PUBLIC SCHOOLS County: MONTGOMERY Subdivision: OATLAND FARM Acres:
0.05
Fireplaces: 1 Gas/Propane,Mantel(s) Taxes: $6,162.00 Tax Year: 2024 Lot Square Feet: 2200.00 Cooling: Central A/C,Ceiling Fan(s) Exterior: Frame Heat: Forced Air Sewer: Public Sewer Style: Colonial Water: Public Zoning: RE1 HOA Fees: 70
FEATURES:
Central Air, Fireplace, Hardwood Floors
|
||||||||||
|
|||||||||||










