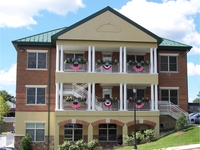|
Listing Presented by RE/MAX REALTY CENTRE, INC.
(301) 774-5900
|
|||||||||||
|
MLS#: MDMC2165524
$655,000
19333 OLNEY MILL ROAD
OLNEY
MD
20832
Active
Description:
Stunning Open Floor Plan! This beautifully updated home features a remodeled kitchen with a large island, granite countertops, and stainless-steel appliances, perfect for entertaining! Gleaming Hardwoods & Fresh Paint! The main level boasts hardwood floors and fresh, neutral paint, creating a bright and welcoming atmosphere. Spacious Living! With 3 bedrooms and 2.5 baths, including a remodeled primary bath, this home offers comfort and style. Outdoor Retreat! Step out from the kitchen onto your private deck, perfect for morning coffee or evening relaxation. Fully Finished Basement! Enjoy the extra living space with recessed lighting and brand-new carpet, ideal for a rec room, home office, or guest space. Convenient Parking! Includes a carport and additional parking, plus a fully fenced yard for privacy and pets. Great Location! A must-see home with all the updates you ve been looking for! Schedule your showing today!
Directions:
Rt 108 from Olney towards Laytonville, Right on Olney Mill Rd to 19333 on the right
Property Type: RESIDENTIAL Square Feet: 1378 Bedrooms: 3 Full Bathrooms: 2 Half Bathrooms: 1 Total Bathrooms: 3 Year Built: 1971
Age:
54 Basement: Full,Fully Finished School District: MONTGOMERY COUNTY PUBLIC SCHOOLS County: MONTGOMERY Subdivision: OLNEY MILL Acres:
0.25
Taxes: $5,680.00 Tax Year: 2024 Lot Square Feet: 11040.00 Cooling: Central A/C Exterior: Brick Heat: Forced Air Sewer: Public Sewer Style: Ranch/Rambler Water: Public Zoning: R200
FEATURES:
Basement, Central Air, Hardwood Floors
Virtual Tour:
19333 OLNEY MILL ROAD
 |
||||||||||
|
|||||||||||











