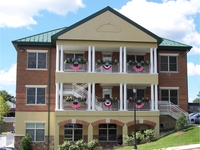|
Listing Presented by RE/MAX REALTY CENTRE, INC.
(301) 774-5900
|
|||||||||||
|
MLS#: MDMC2167802
$750,000
17105 AMITY DRIVE
DERWOOD
MD
20855
Active
Description:
Welcome to this amazing home in sought after Mill Creek South community in the heart of Derwood. This amazing home has been tastefully updated and ready for you to move right in! Enter into an inviting foyer with new LVP throughout - light and bright formal living room and a spacious open concept kitchen with dining space. The kitchen was recently renovated boasting stunning white quartz, JennAir stainless steel appliances and induction cooktop. The family room offers a wood burning fireplace, large sliders with a view of your oversized private backyard and large entertaining deck. Upper level offers 3 secondary (and very large) bedrooms, a large hall linen closet and an updated hall bathroom. The primary bedrooms boasts a large walk-in closet, spacious room and an updated bathroom with step-in shower. The lower level basement offers a fantastic recreation room area + bonus room that could be a den/office/bedroom. The rec area offers a full wet bar for entertaining + full bathroom. The fully fenced private backyard is everything you've been hoping for! Other updates include: HVAC (2016), freshly insulated attic, roof (2018), epoxy garage floor, resealed driveway and more! Just a hop, skip and jump away from Shady Grove Metro, King Farm, 270/ICC and so much more!
Directions:
PER GPS
Property Type: RESIDENTIAL Square Feet: 2140 Bedrooms: 5 Full Bathrooms: 3 Half Bathrooms: 1 Total Bathrooms: 4 Year Built: 1985
Age:
40 Basement: Fully Finished,Heated,Improved,Interior Access,Poured Concrete Garage/Parking:
Space for 2 Vehicles
School District: MONTGOMERY COUNTY PUBLIC SCHOOLS County: MONTGOMERY Subdivision: MILL CREEK SOUTH Acres:
0.31
Fireplaces: 1 Taxes: $6,640.00 Tax Year: 2024 Lot Square Feet: 13494.00 Cooling: Central A/C Exterior: Vinyl Siding Heat: Central Sewer: Public Sewer Style: Colonial Water: Public Zoning: R90
FEATURES:
Basement, Central Air, Fireplace
|
||||||||||
|
|||||||||||










