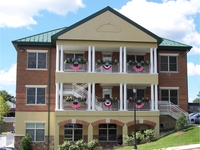|
Listing Presented by RE/MAX REALTY CENTRE, INC.
(301) 774-5900
|
|||||||||||
|
MLS#: MDMC2138828
$3,250
10902 FIESTA ROAD
SILVER SPRING
MD
20901
Active
Description:
Discover the charm of 10902 Fiesta Rd! This fully renovated home features four spacious bedrooms, two full bathrooms, and one half bath, providing ample space for comfortable living. Step into a welcoming open-concept living area that effortlessly flows into the gourmet kitchen, complete with new stainless steel appliances, quartz countertops, custom cabinetry, and a beautiful backsplash. The entire home boasts new floors and recessed lighting, adding a modern touch to every room. The master suite is a private retreat with abundant natural light and a luxurious en-suite bathroom. Each bathroom in the home has been thoroughly renovated, showcasing modern fixtures and high-end finishes. The lower level offers additional living space with outside access, perfect for guests or a home office. Enjoy outdoor entertaining in the beautifully landscaped, fenced backyard, providing both privacy and tranquility. With a private driveway and ample parking, this home offers convenience and comfort. Situated in a friendly neighborhood, close to parks, shopping, and top-rated schools, 10902 Fiesta Rd is the perfect place to call home. Don't miss the opportunity to make this exceptional property yours!
Directions:
Use GPS
Property Type: RESIDENTIAL LEASE Square Feet: 1208 Bedrooms: 4 Full Bathrooms: 2 Half Bathrooms: 1 Total Bathrooms: 3 Year Built: 1959
Age:
65 Basement: Interior Access,Outside Entrance,Side Entrance,Windows School District: MONTGOMERY COUNTY PUBLIC SCHOOLS County: MONTGOMERY Subdivision: BREEWOOD MANOR Acres:
0.20
Lot Square Feet: 8545.00 Cooling: Central A/C Exterior: Brick Heat: Forced Air Roof: Architectural Shingle Sewer: Public Sewer Style: Split Level Water: Public Zoning: R60
FEATURES:
Basement, Central Air
|
||||||||||
|
|||||||||||










